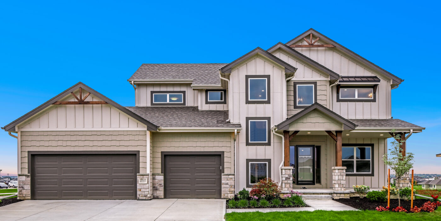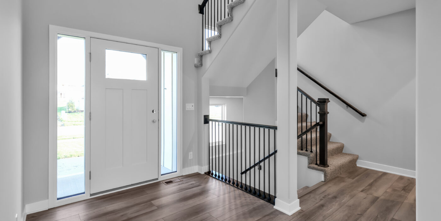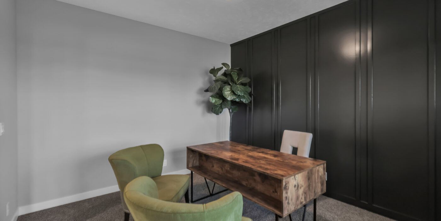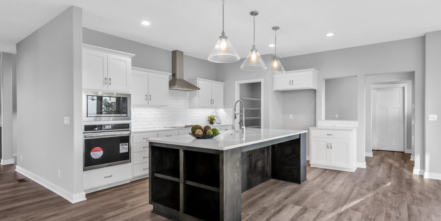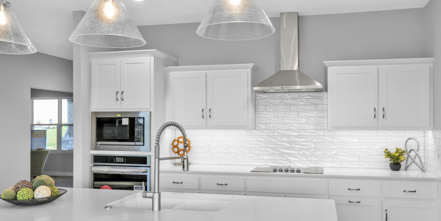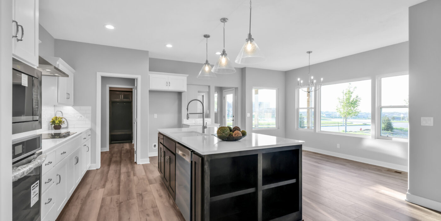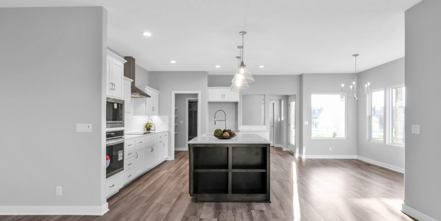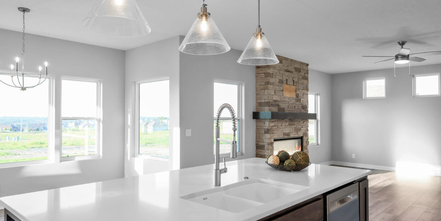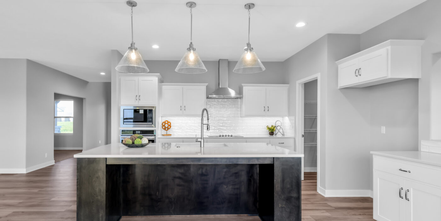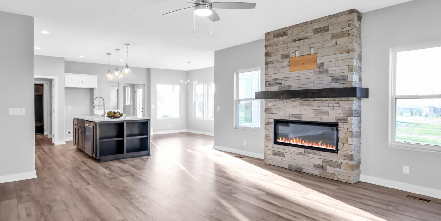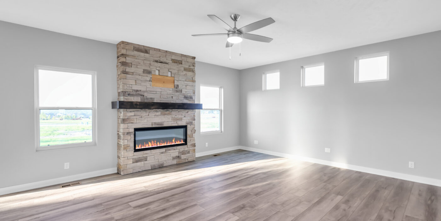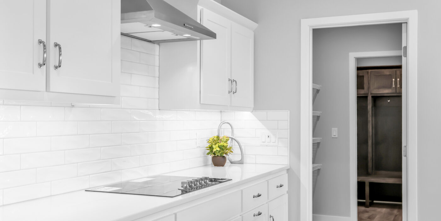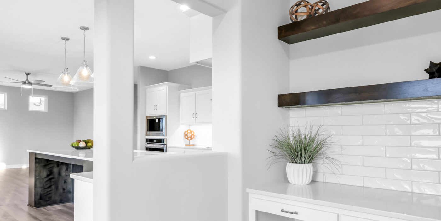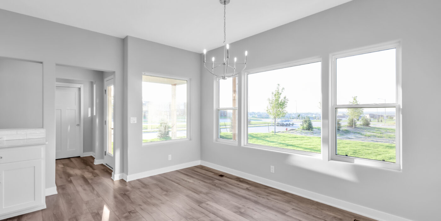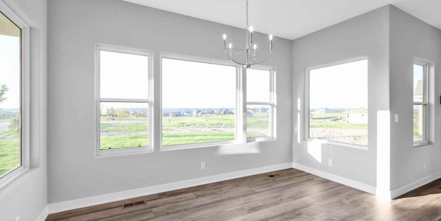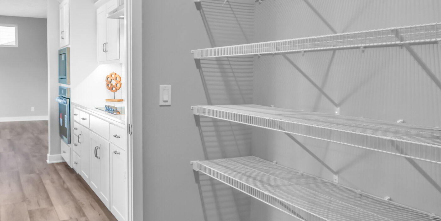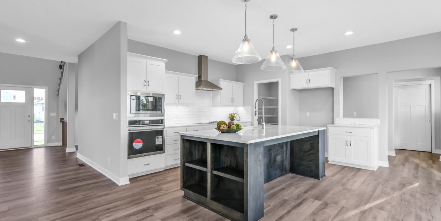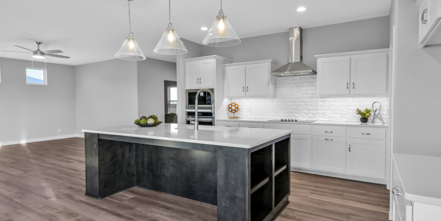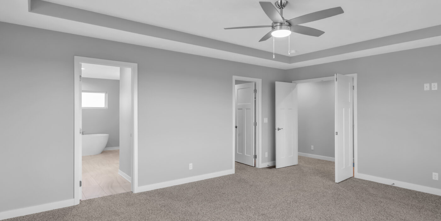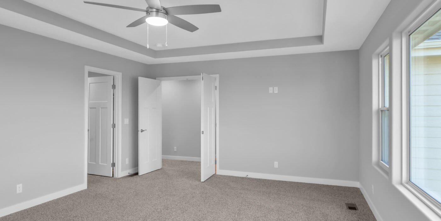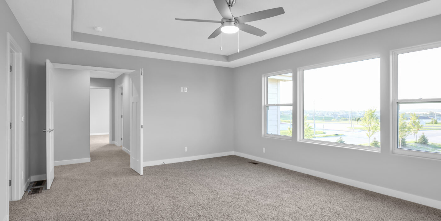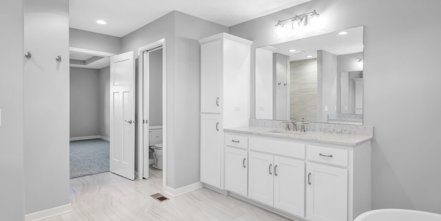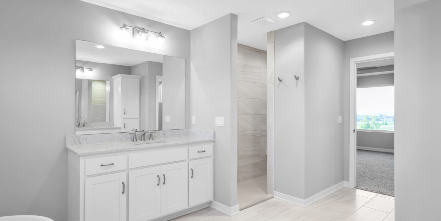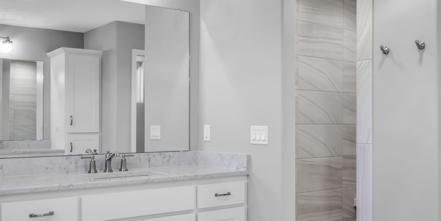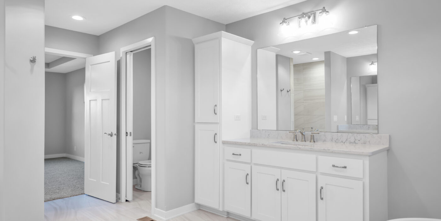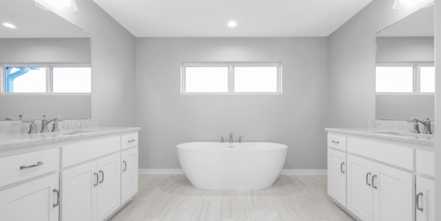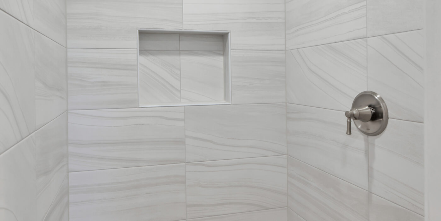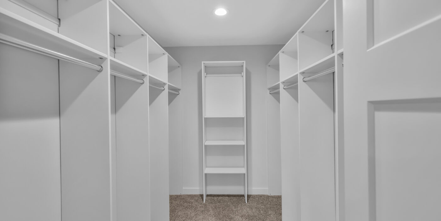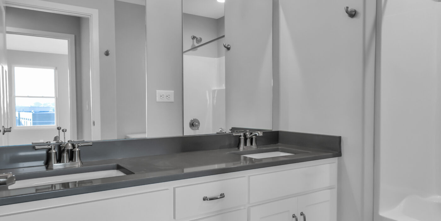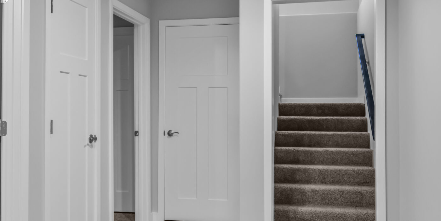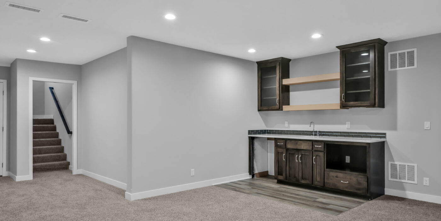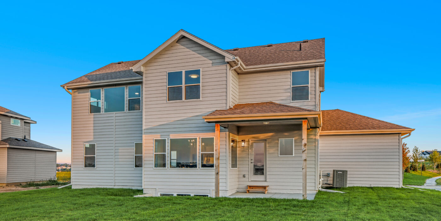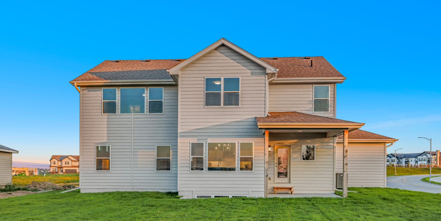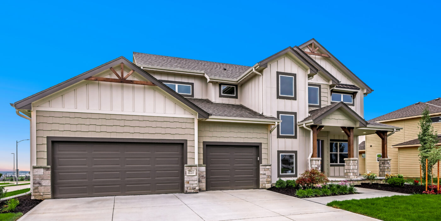Description
Discover the perfect balance of form and function in the Artisan Plan by Pine Crest Homes. Situated on a flat, corner lot just steps from the middle school, this thoughtfully designed 2-story offers exceptional living for today’s lifestyle.
The main level is crafted for connection and convenience — a dedicated home office near the entry, an open-concept kitchen with a spacious dining and living area, and a versatile coffee or study nook tucked near the back entrance. A well-planned drop zone off the 3-car garage keeps everyday life organized.
Upstairs, four generously sized bedrooms provide room to grow, including a primary suite with a spa-inspired bath and an expansive walk-in closet. The finished lower level extends your living space with a fifth bedroom, ¾ bath, and a large entertainment area complete with a wet bar — perfect for gatherings and relaxation.
Every detail reflects Pine Crest Homes’ commitment to quality craftsmanship, timeless design, and everyday comfort.
Granite Creek West
Artisan
Farmhouse
Two Story
10422 Sherman St papillion, NE 68046
- Agent Name:
Grace Stanzel - MLS ID: 970838
- Phone: (402) 881-6989
- Send Email

