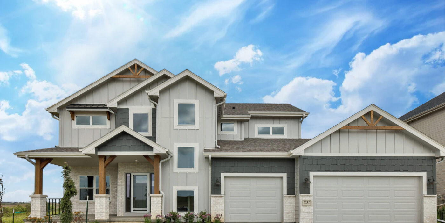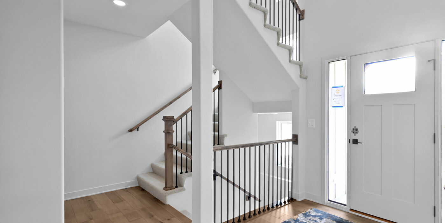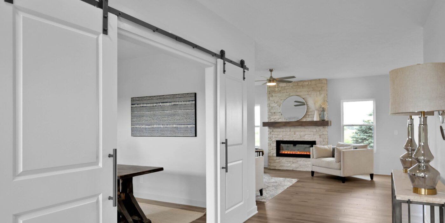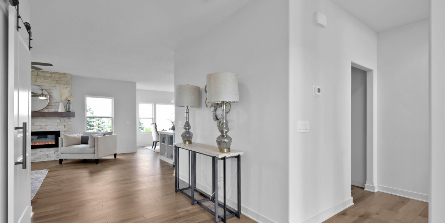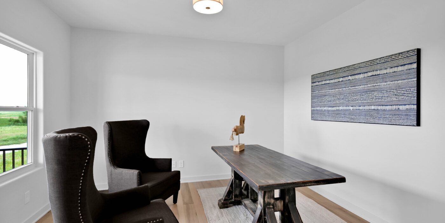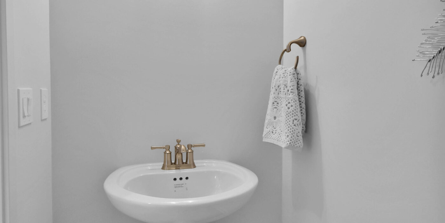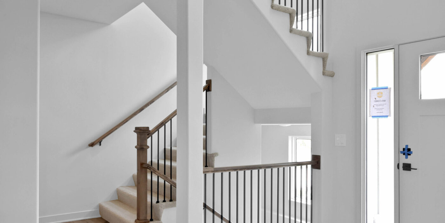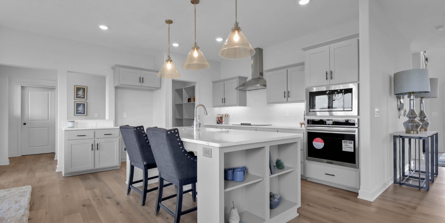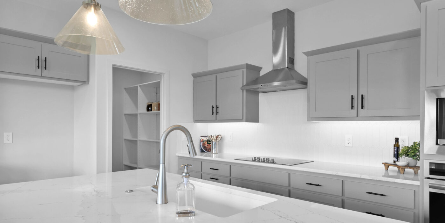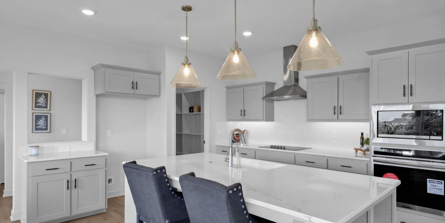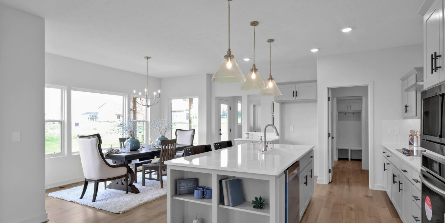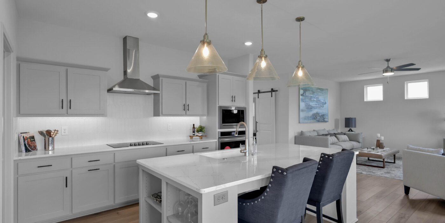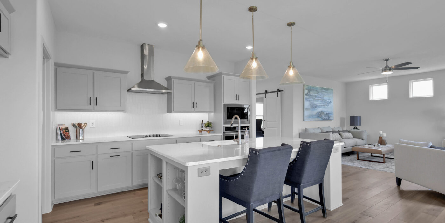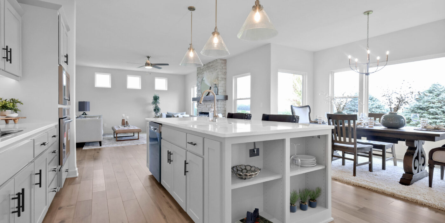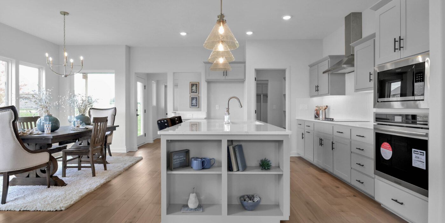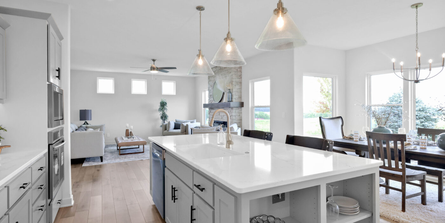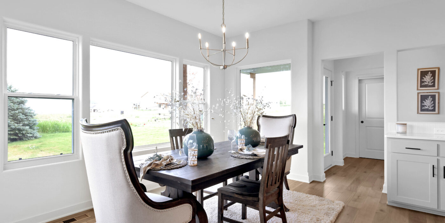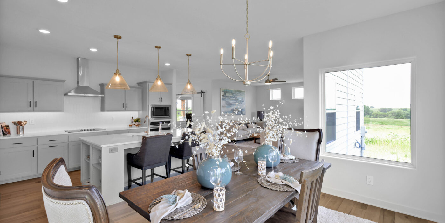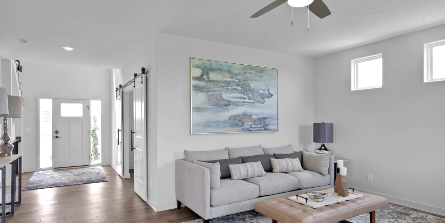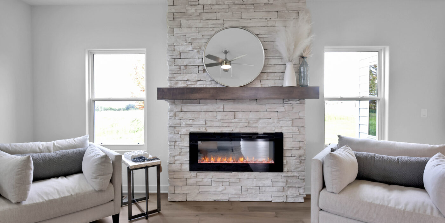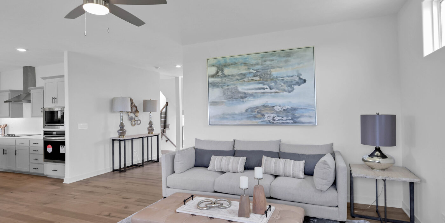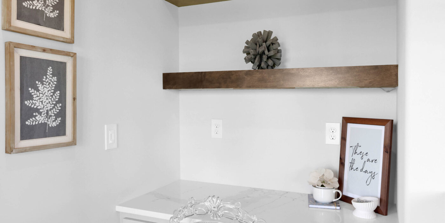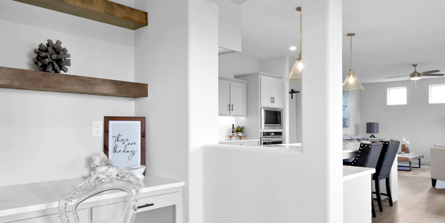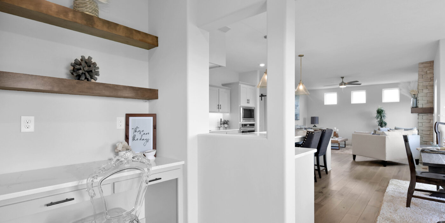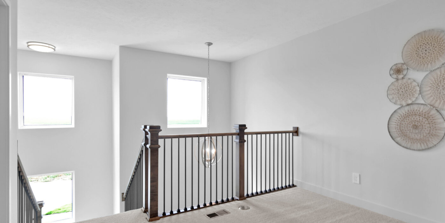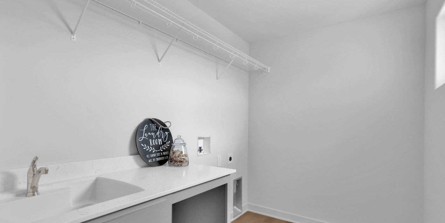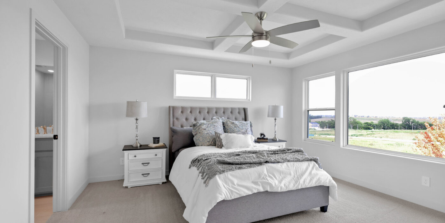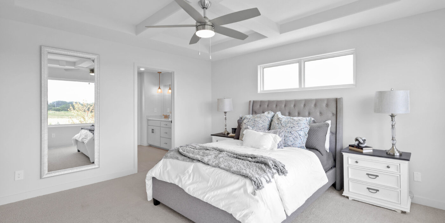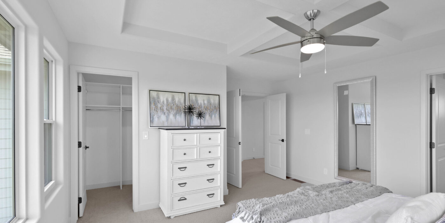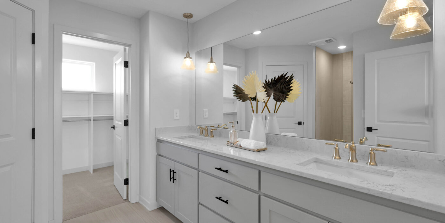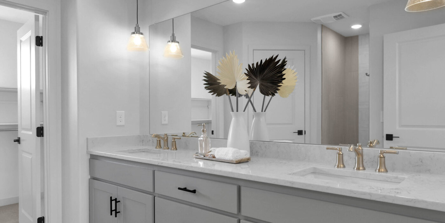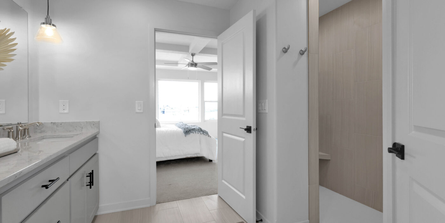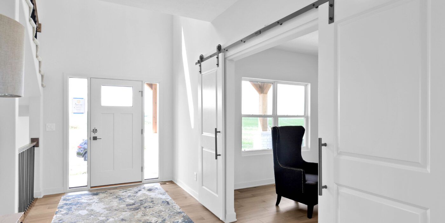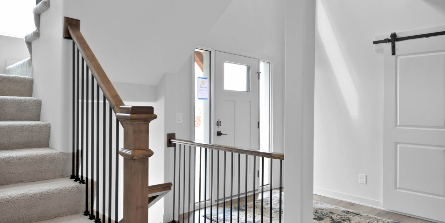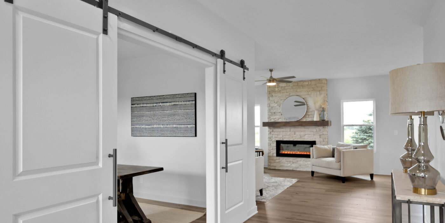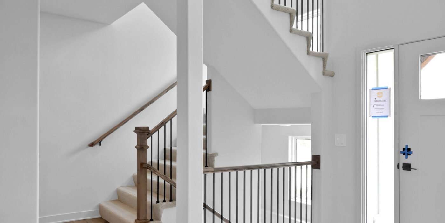Description
From the moment you step into the Artisan, the thoughtful layout makes itself known. At the front of the home, a flex room offers space for a home office, playroom, or creative studio—whatever fits your lifestyle. Continue down the hallway and the home opens up into a spacious living area that flows seamlessly into the kitchen and a bright, sun-filled dinette.
Tucked off the garage entry, you’ll find a generous drop zone that connects to a convenient pocket office—perfect for organizing daily life or working from home. Just off the main staircase near the front of the home is a powder bath for guests.
Upstairs, natural light floods the open two-story entryway, welcoming you to a versatile loft space that can serve as a second living area, game room, or cozy reading nook. The primary suite is a standout with a stylish accent ceiling, double walk-in closets, and a spacious walk-in shower—your own personal retreat.
With large windows throughout and a covered patio out back, the Artisan blends open space, intentional design, and everyday comfort to create a home that feels both functional and full of light.

